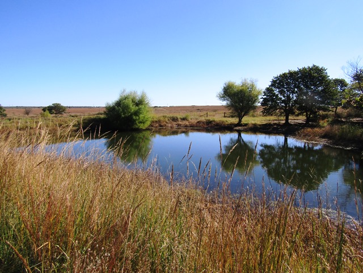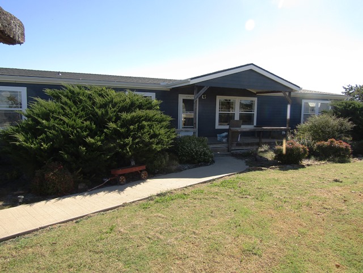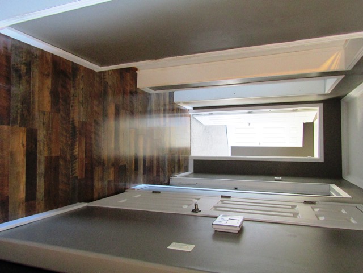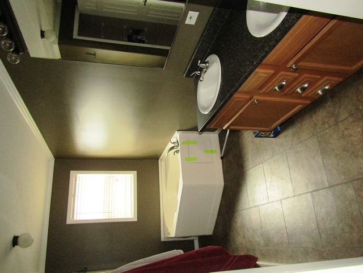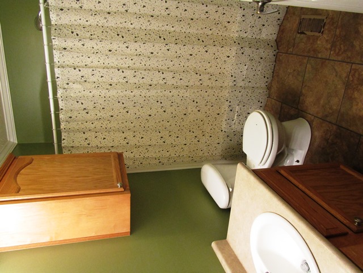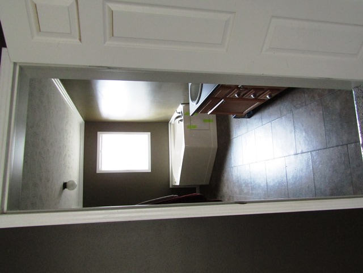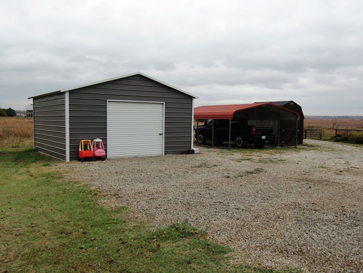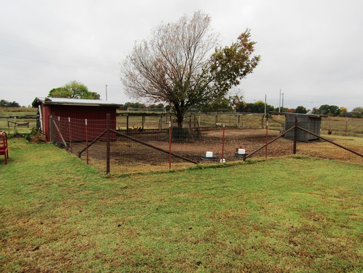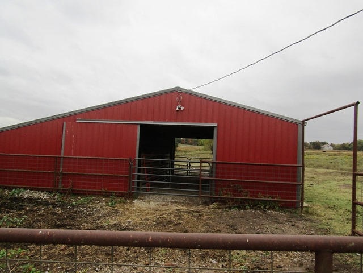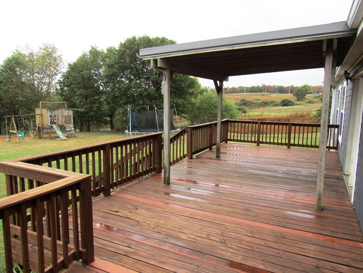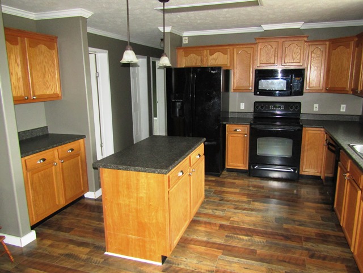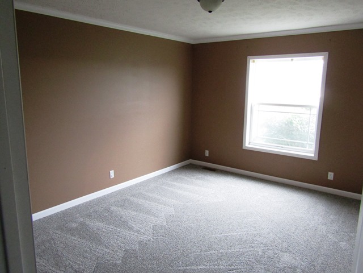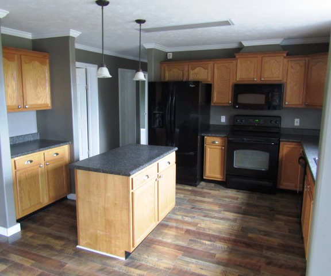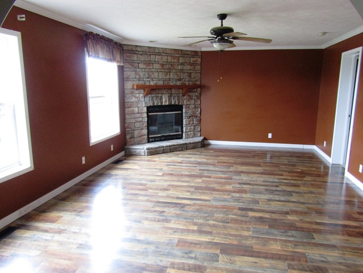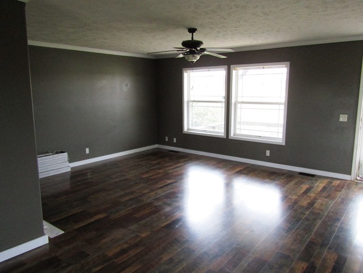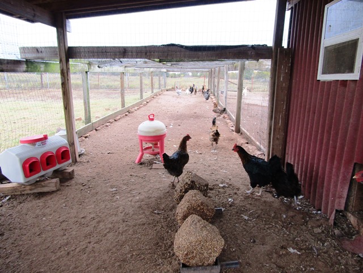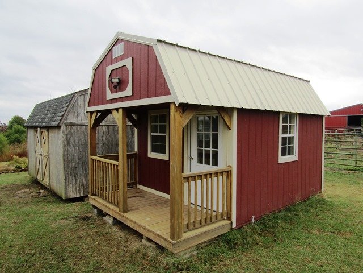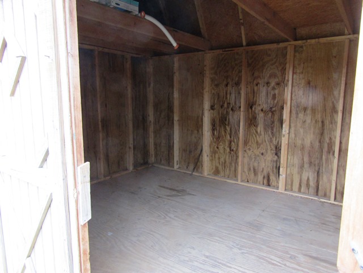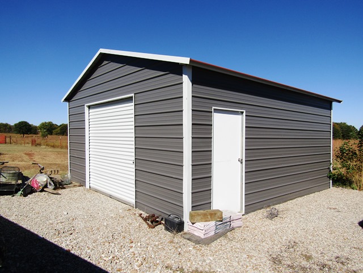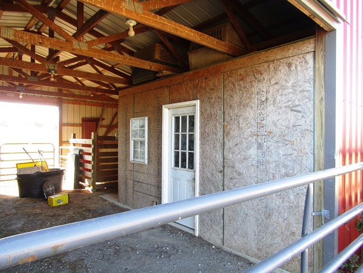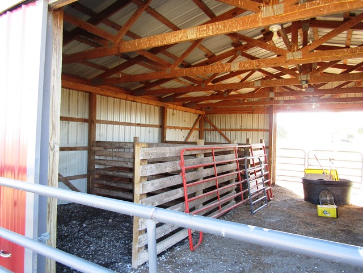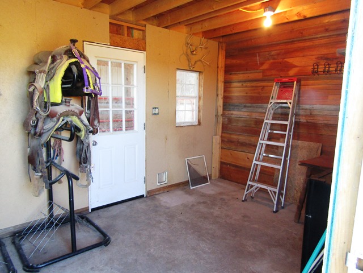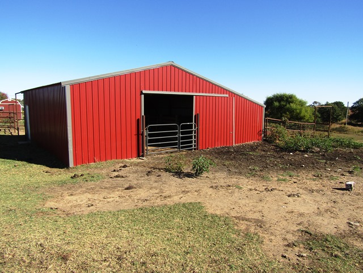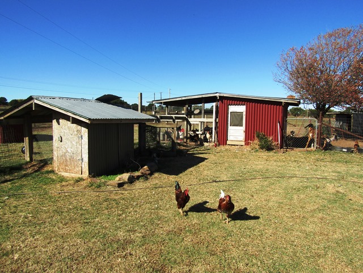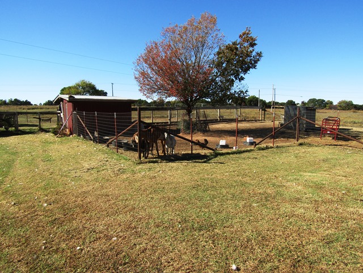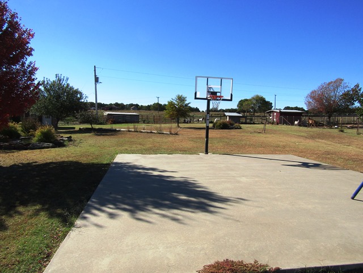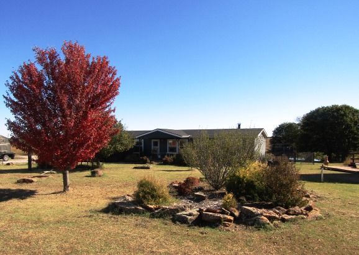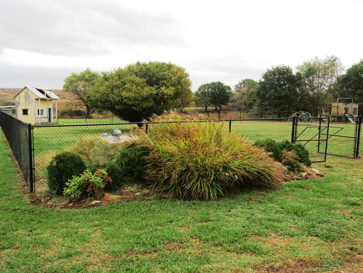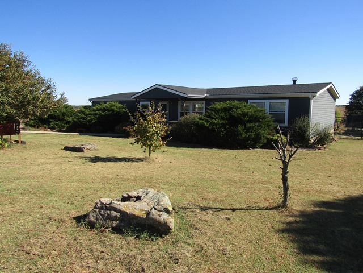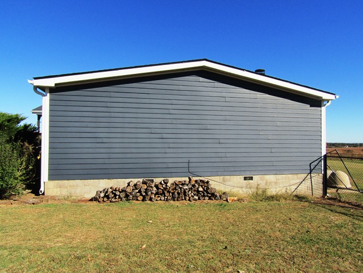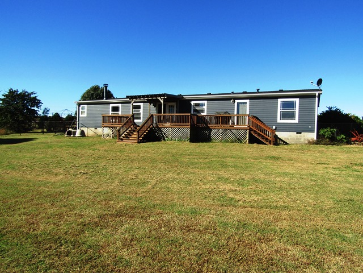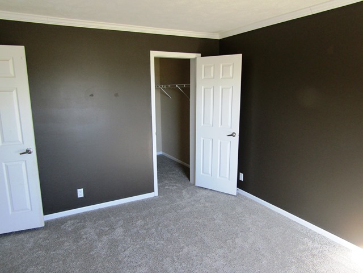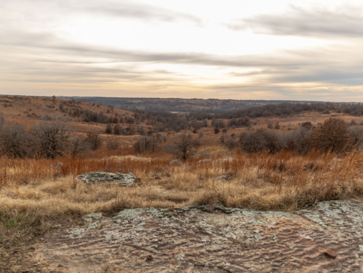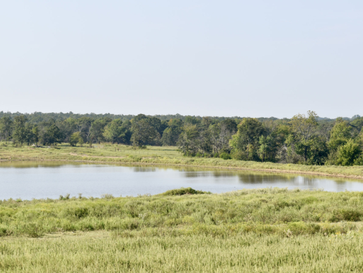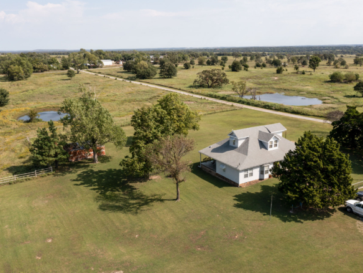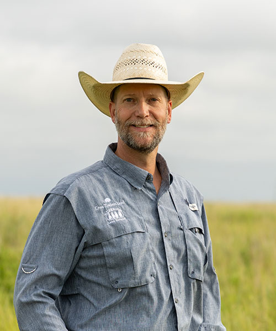Pawhuska 13.5 Acres
- $260,000
Details
-
Price $260,000
-
Land Area 13.5 Acres
-
Location Pawhuska, OK
-
Minerals Surface Only
-
Taxes $1240
Overview
This well-located acreage offers space and solitude while being minutes from downtown Pawhuska and includes a well-maintained home on 13.5 acres. The location adjoining larger ranches provides the feel of a country setting with room for all your animals. The 2560 square foot 4 bedroom, 2 bath manufactured home is on permanent foundation and includes front and back decks, central heating and air, vaulted ceilings, open kitchen with island, dining room and 2 living areas with fireplace.
The property also includes 2 stocked ponds, multiple out buildings, cowboy swimming pool with deck, steel pens with chute, rock gardens, raised garden bed, fruit trees, multiple small livestock pens and storm cellar.
LOCATION:
10 minutes southeast of Pawhuska
15 minutes from Barnsdall
30 minutes from Bartlesville
1 hour from Tulsa
The small-town atmosphere of Pawhuska offers that laid back style of living with easy access to larger metropolitan areas and is the county seat of Osage County, the largest county in Oklahoma. The impact of the tourism industry surrounding the Pioneer Woman Mercantile and locally owned shops in the downtown area continue to draw people from all over the country. Most recently, the release of The Killers of the Flower Moon has brought national attention to the plight of the Osages and history of the County.
RECENT IMPROVEMENTS:
Within the last three years the following improvements have been made:
- New HVAC system
- New roof and gutters
- New exterior/ interior paint
- New carpet/ wood floors
- New water heater
- New yard fence
- Septic tank cleaned
UTILITIES:
The home is all electric and is provided by Verdigris Valley Electric. Water is provided by Evergreen Rural Water District.
OUTBUILDINGS:
- 20 X 20’ fully enclosed garage with overhead and walk through door.
- 30 X 30’ Barn with 10’ lean and fully insulated tack room.
- 20 X 20’ steel carport.
- 10 X 12’ portable building.
- 10 X 16’ portable building.
- 10 X15’ Derksen fully insulated and climate-controlled building with loft.


